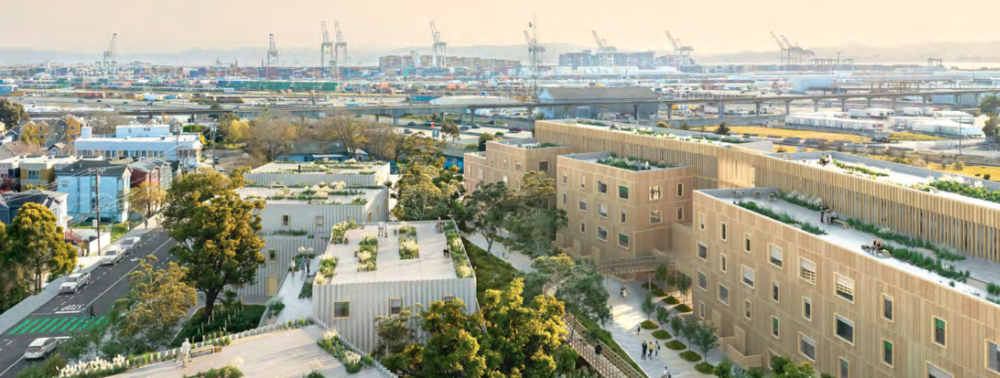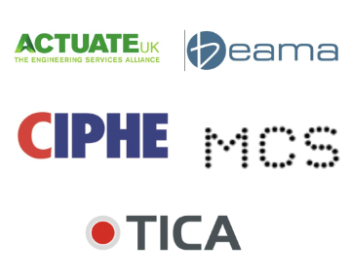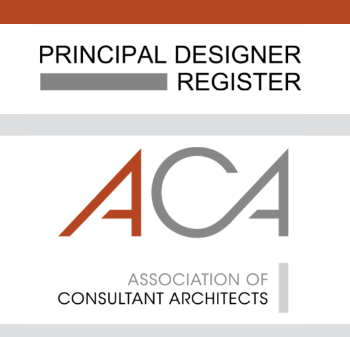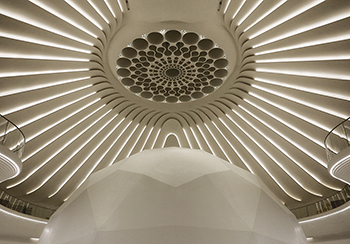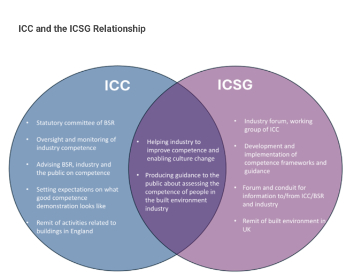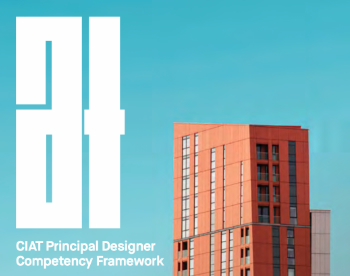AI in architecture: Combining human creativity and tech innovation now and in the future
Contents |
[edit] Rising pressures and technological shifts
When designing our homes, workplaces, schools and communities, the built environment sector is facing rising pressures to help combat climate change, accommodate growing populations and meet increasing standards and requirements. To address these challenges, the sector is undergoing a technological shift, incorporating a more outcome-based way of working, in addition to incorporating 3D modelling, which is driven by AI, automation, and data-supported software applications.
New tools have been transforming the way designers work over the last two decades, from sketching concepts on a page to creating drawings in AutoCAD, and more recently collaborating on a building information model (BIM) in the Cloud. Designers have always been trailblazers in digital transformation, combining human creativity with tech innovation. Now, AI opens up a myriad of new opportunities that automate routine tasks, empowering designers to solve even more complex challenges and deliver more sustainable building outcomes.
[edit] AI: unifying architectural workflows
At the turn of the century, designers embraced 3D parametric modelling through BIM, bringing in an era of greater creative and technical collaboration. Now, AI promises to disrupt the practice once again, for good.
Although BIM revolutionised the industry, the issue of silos remains. Currently, BIM struggles to meet expectations to unify data and workflows across the entire plan, design, build and operate lifecycle. Integrating granular data, automaton, and AI into existing workflows, while leveraging the design tools that designers use today, will create a more connected and outcome-based approach.
Insights derived from data collected during the design process can simplify everything from the exploration of concepts, to evaluating environmental qualities surrounding a building site, to how a building performs in the real-world.
Leveraging the ability of AI to augment, automate and analyse gives designers their time back, not just by increasing productivity but by giving them the space to focus on ambitious creative solutions. AI can help designers analyse a myriad of design variations in a very short amount of time, offering new perspectives that focus on solutions to important project outcomes. This expands the realm of design possibilities, bringing us closer to meeting increasing demands from clients, all while creating something sustainable that stands the test of time.
[edit] Outcome-based design for climate change resilience
Societal challenges such as rapid urbanisation, population growth and climate change are putting pressure on the AECO industry. The complexity of urban areas has massively increased and climate change is fundamentally affecting the way people live and work.
At the same time, the economic demands on the architecture and construction industry are increasing. The creativity of designers is being tested by the need to maximise building density and use of space without negatively impacting people’s quality of life and the environment. This is precisely where AI and outcome- based design come into play, empowering designers to solve problems and enhance their current ways of working. The shift towards outcome-based design, powered by AI, enables designers to arrive at solutions faster and more efficiently.
AI also allows designers to easily incorporate environmental and other contextual data into plans when optimising their designs. AI not only provides real-time analytics that fuel essential insights into operational energy, microclimate, sunlight, wind and noise, it also enables designers to test a wide variety of scenarios within a risk-free digital environment to find optimal solutions.
Take Project Phoenix, for example, a 316-unit modular housing development in West Oakland, California on a site that is heavily impacted by congestion and noise pollution. In a collaborative effort between MBH Architects, Factory OS and Autodesk, a multi-disciplinary team harnessed the power of technology to share data and workflows and tap into AI-powered insights across the project lifecycle to make housing that was faster to design and build and is more sustainable.
In the early phases of the project, the team made data-informed trade-offs between goals for operational carbon, embodied carbon, cost and liveability. The team also leveraged their unit catalogue from past projects to reduce time and risk through reusable design intelligence.
Targeting carbon neutral, the housing units feature innovative materials, including facade panels made from a core of mycelium, the rootlike structure of mushrooms. The panels themselves are carbon-negative, as the process of making them involves more carbon absorbed than emitted due to the large volume of plant-based material that draw carbon out of the air as it grows.
In the final stages of development, the team combined physical and digital automation to construct a set of buildings that ended up both efficient and loved by residents.
[edit] A collaborative future: designers & AI working hand-in-hand
Despite the benefits that AI brings to architectural professions, it is understandable that many are still wary of the threat it might pose to job displacement. We envision AI serving as an assistant in the design process, with designers retaining their role as decision-makers, controlling the creative process and ultimately making the final call. It is the designer who has the real-world understanding of cultural, aesthetic, regulatory, local and regional specifics and needs, and of the complex web of relationships with stakeholders and customers. There is no doubt that machines can help with the heavy lifting, but it is humans who answer the all-important question of how to create better homes and buildings.
So, what is next for the designer’s toolbox? It is undeniable that AI is here to stay, both in our personal and professional lives. Design practices like Architectural Technology are poised to leverage AI as an indispensable tool for transformation.
As technology streamlines mundane processes and enhances workflows, designers will gain more time to create solutions to some of the world’s most pressing problems. In the face of rapid change, one constant is the irreplaceable intuition and expertise of designers, essential for balancing technological advancements with their understanding of human needs and cultural values in shaping the cities of tomorrow. The humble pen and pencil will remain in the designer’s toolbox, but now they are set up to work side-by-side with sophisticated AI-supported digital tools.
Ths article appears in the AT Journal summer issue no 150 as "AI in architecture: Combining human creativity and tech innovation now and in the future" and was written by Amy Bunszel, Executive Vice President, AEC Design at Autodesk.
--CIAT
[edit] Related articles on Designing for Buildings
- Architectural Technology and AI.
- Artificial intelligence and civil engineering.
- Artificial Intelligence and its impact on the project profession.
- Artificial intelligence and surveying.
- Artificial intelligence for smarter, safer buildings.
- Artificial intelligence in buildings.
- BSRIA publishes Artificial Intelligence in Buildings white paper.
- Building automation and control systems.
- Building information modelling.
- Collaboration benefits of real-time file synchronisation.
- Computer aided design CAD.
- Computers in building design.
- Generative design.
- Getting cyber-physical.
- Global building automation.
- Internet of things.
- Key AI related terms to be aware of, with UK government explanations.
- Parametric design.
- Predictive analytics.
- The impact of digital on civil engineering.
- The long expanding list of AI tools for building planning, design, construction and management.
- Will AI ever be able to design buildings?
Featured articles and news
Twas the site before Christmas...
A rhyme for the industry and a thankyou to our supporters.
Plumbing and heating systems in schools
New apprentice pay rates coming into effect in the new year
Addressing the impact of recent national minimum wage changes.
EBSSA support for the new industry competence structure
The Engineering and Building Services Skills Authority, in working group 2.
Notes from BSRIA Sustainable Futures briefing
From carbon down to the all important customer: Redefining Retrofit for Net Zero Living.
Principal Designer: A New Opportunity for Architects
ACA launches a Principal Designer Register for architects.
A new government plan for housing and nature recovery
Exploring a new housing and infrastructure nature recovery framework.
Leveraging technology to enhance prospects for students
A case study on the significance of the Autodesk Revit certification.
Fundamental Review of Building Regulations Guidance
Announced during commons debate on the Grenfell Inquiry Phase 2 report.
CIAT responds to the updated National Planning Policy Framework
With key changes in the revised NPPF outlined.
Councils and communities highlighted for delivery of common-sense housing in planning overhaul
As government follows up with mandatory housing targets.
CIOB photographic competition final images revealed
Art of Building produces stunning images for another year.
HSE prosecutes company for putting workers at risk
Roofing company fined and its director sentenced.
Strategic restructure to transform industry competence
EBSSA becomes part of a new industry competence structure.
Major overhaul of planning committees proposed by government
Planning decisions set to be fast-tracked to tackle the housing crisis.
Industry Competence Steering Group restructure
ICSG transitions to the Industry Competence Committee (ICC) under the Building Safety Regulator (BSR).
Principal Contractor Competency Certification Scheme
CIOB PCCCS competence framework for Principal Contractors.
The CIAT Principal Designer register
Issues explained via a series of FAQs.








